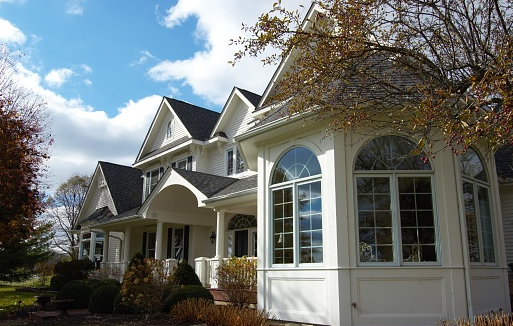Octagon Homes
An octagonal house is a style of house with eight symmetrical exterior walls, giving the house an octagonal floor plan rather than the typical square or rectangular one. This design was a popular style of the American architecture in the 1850s. It was thought to have many design advantages over Victorian-style homes which were also popular during that time period.
Other features of octagonal homes often include porches that surround the entire structure, central spiral staircases, flat roofs, and domes. They are usually built of brick or wood, but concrete construction is also not rare. Octagonal houses can vary in size – some are very modest on only one floor and have no architectural ornaments, others have up to four floors and 60 rooms, with a very ornate exterior.
The octagonal house trend was started by Orson Squire Fowler, a phrenologist who believed that an eight-sided floor plan would result in better health because it allowed more air flow and natural light. The shape of the house also helped the structure retain heat better in the cooler months and stay cool longer in the summer. Another design feature was that the octagonal layout allowed for more interior floor space than the usual square plan. After Fowler published a book called The Octagon House: A Home For All, or New, Cheap, Comfortable, and Superior Building Style in 1848, thousands of octagonal homes appeared throughout the United States and Canada. Fowler was also a proponent of building homes out of concrete, the material from which his octagonal home was made.
Although the eight-sided plan was very popular for a short period of time, the more traditional square and rectangular floor plans remained more practical for most people. There were flaws in the design of the octagonal house that led to its downfall. In particular, some rooms can only be accessed by passing through other rooms or the external veranda, rather than through a typical interior corridor or hallway.
A large number of octagonal buildings still stand, in the United States in particular. Nearly 70 of them are listed on the National Register of Historic Places, and six of them are National Historic Landmarks. Among them are The Octagon House of Washington, DC, where the Treaty of Ghent was signed, and Thomas Jefferson Poplar Forest Farm in Virginia. In addition to homes, other common octagonal structures include barns, churches, schools, and libraries.
Advantages of a home appraiser
The Tower of the Winds in Athens, constructed around 300 BC, is the oldest existing building in the shape of an octagon. Over the centuries, architects have often incorporated the octagon into religious structures such as monasteries and temples. In the United States, historic octagon homes such as the Lorraine Andros House in Washington Township, Michigan, have been preserved as museums. Contemporary architects may now be launching a revival in form, thanks to design packages that take full advantage of the efficiencies inherent in octagonal homes.
Heritage Houses Octagon
Orson Squire Fowler promoted the idea of octagonal homes in the mid-19th century. Soon they appeared in cities across the United States. This trend did not last for long, but some beautiful examples of the style have survived into modern times. Fowler’s book “The Octagon House: A Home For All, or A New, Cheap, Convenient, and Excellent Building Style” was published in the 1848. Today a number of architectural firms sell ready-made blueprints and materials for octagonal homes.
Construction and energy
According to Orson Fowler, it was cheaper to build an octagonal house. Its shape takes up less outdoor space and therefore requires less building materials. The space was less expensive to heat in the winter because the rooms open together around the central foyer. Cooling the house was easier because the windows provided cross ventilation.
More interior space
An advantage of the octagonal design is that it offers 20 percent more interior space than a square building of the same perimeter, because the octagon encloses more space than a square. The interior also has fewer space-wasting corners. Early octagonal houses were often built without corridors, relying instead on a central foyer to access the inner rooms. This increased the usable space inside the octagon.
Design Options
Designers can customize any type of facade for an octagonal home, from brick and stucco to rustic redwood or modern glass. The windows can look out from every side and level. Late 19th century home designers often built wrap-around octagonal porches or used spiral staircases. Octagonal homes provide more options for locating the home on the property.
Source: Octagon Homes


