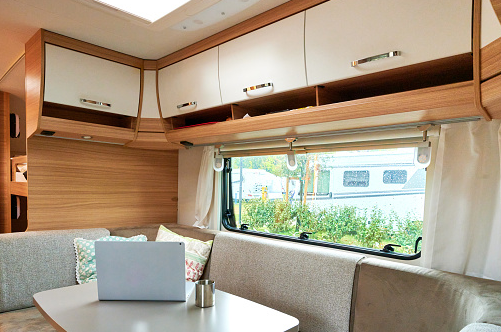Building a mobile home from scratch
For those who are especially handy, the challenge of building a mobile home from scratch is particularly appealing. Many people have accepted this challenge with mixed results.
There are many written guides and videos you can find on how to build a mobile home. While the steps may vary depending on the design, features, and location of the home, there are some basic steps that will be covered.
Home design
Design is a very critical stage in the construction of any home. The design will determine the direction the construction process will take and how successful the final design will be.
Here are the following tips to consider when designing your home:
– The design should be functional:
you will need a home that meets your needs. Space planning is essential to ensuring there is room for everything you need in your home and you should also make sure you balance storage and living space.
– The design should fit within your budget:
As you design your home, consider the amount and type of materials you use and the amount of work required to achieve the design you want. All this will affect your budget.
– The design must be safe:
You may need to work with other experts such as structural engineers to ensure that the house you are building is safe.
– Design with Utilities in Mind:
Depending on the type of utilities you plan to use, it’s important to take their layout into account. You will need to run the utilities with the shortest route home, so consider your entry point. You also won’t want utility lines to be visible inside the house, so you have to make space for them either underground or above ground.
– Car towing:
It has to do with the size of the house you are building. Do you want it to be light enough to be towed with a small car or are you looking for something that requires a truck to get from place to place?
Get the trailer frame
This is the limiting factor in a mobile home and without it your mobile home will not be as mobile as you would like it to be. Building a trailer frame from scratch is a tedious and possibly unnecessary task. Most people simply buy old trailers that the owners no longer use and use the chassis from this.
The larger the mobile home you are building, the larger the frame size you will need. The frame must be able to withstand the weight of the house as well as everything inside.
Shell construction
Your DIY mobile home should be built on top of the trailer frame if you want to avoid having to move it later. This means that before you start building the chassis, you have to properly support the trailer frame.
According to, the envelope of your mobile home is the primary structure that consists of the ceiling, walls, and floors. This may be the most demanding part of the design and you may want to bring in someone who has a lot of woodworking/metalworking experience. You will need to have on hand with tools such as saws, drills, nail guns, etc.
You can decide to measure and cut your materials according to your construction needs. However, if you have a very precise design that you fully trust, you can instead prepare all the required materials first.
This means:
- Cut materials into appropriate shapes and sizes
- Cut out spaces for doors and windows
- Marking materials as they are being prepared so you know what part is being inserted etc.
- Once the materials are prepared for the veneer, the next step will be to assemble the materials onto the frame. To ensure the safety of the construction process, start with the parts that will bear the weight of the house.
- Once these parts are in place, you can then add the sides of the wall, the actual roofing material, and other parts used to cover the house. When you finish building the structure, you should end up with a structure that looks a lot like your finished home.
Working on a house structure requires the use of hand tools, so make sure you are properly trained in handling them before attempting to use them. Alternatively, you can hire a professional to build the exoskeleton for your design.
The shell is completed by placing doors and windows. You can paint before or after installing windows and doors.
Insulation and utilities
Your mobile home will almost certainly require some form of insulation on the interior walls unless you are building a log cabin. Thick logs are very energy efficient, so you don’t have to worry too much about escaping the heat.
The insulation travels between the basement and the actual floor, between the inner and outer wall and between the attic and the ceiling. In the case of plumbing, this will ensure that the pipes are kept warm with the heat from inside the house during cold weather.
Internal installation
This is when the interior of your home really begins to take shape. Installing the interior includes placing the shelves and cabinets, placing your kitchen, installing the bathroom features, such as toilet, shower, bathtub etc. You will also place the lighting fixtures. If you have planned built-in furniture, this is also a good time to install it.
Source: Design your Mobile Home


