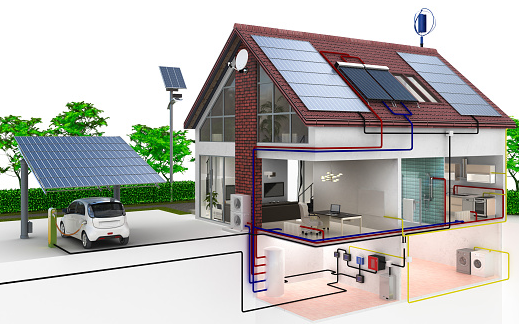Eco-Sustainable Homes
1. Build a self sustainable and accessible Passivhaus
The homeowner wanted to build a super efficient and accessible home that would fit into her long-term retirement plans.
After learning about Passivhaus design through a friend, she hired Eco Design Consultants, and met the manager, Alan Bowden, who was hired to handle the plans for her new home. Together they were able to transform her approved proposal of planning into Passivhaus without losing the traditional aesthetic. The designers used the Passive Home Planning Package (PHPP) program to modify specifications to meet high performance standards.
2. Energy-neutral self-build embracing German design
This couple has set themselves the ambitious goal of building a sustainable home with zero utility bills. They teamed up with German company Huf Haus, which helped them realize their vision of an energy efficient prefabricated home.
The house has triple glazing, underfloor heating, heat pump and excellent insulation. But the addition of a 10kW array of solar electric panels, 12kW storage batteries and LED lighting meant the house met its goal of zero bills.
3. Sustainable farm
This distinctive oak dwelling combines traditional and modern building methods to produce a home that is comfortable all year round and full of timeless appeal. The owners sought trade and materials from the surrounding area to produce a home that was both energy-efficient and water-efficient.
An engineered wood frame is combined with hemp concrete. Hemp consists of the inner woody core of the cannabis stem and a lime-based binder, a natural, porous and heat-resistant substance.
4. An affordable carbon home
The Smiths used straw bales with lime rendering to achieve a highly sustainable home on a budget. A large, south-facing sloping roof allowed the couple to install plenty of solar panels to supply their electricity. The supporting timber frame is constructed from reclaimed wood, adding to the home’s environmental credentials. Trade and local produce were used where possible. Even lime paint and handmade furniture were obtained nearby.
5. A sustainable new home on a slope site
The heavy internal concrete structure of this log dwelling is designed to make the most of the passive solar gain provided by the large expanses of glazing. Even in the middle of winter, the house is able to capture the warmth of the sun. High insulation levels have been specified for the ground floor, external walls and ceiling.
The windows are double glazed with a reflective film to trap solar heat. Most of the building materials were sourced locally, including the rough oak cladding used on the exterior elevations. This keeps the carbon embodied property to a minimum.
6. Ultra-efficient contemporary Passivhaus
John and Janet Fenwick chose a highly insulated wood frame with a brick exterior and triple glazing to ensure their award-winning project met Passivhaus standards. Warmth from solar gain and activities such as cooking is recycled throughout the building via a mechanical ventilation and heat recovery (MVHR) system. An Air Source Heat Pump (ASHP) heats a property’s domestic hot water source. This results in annual energy bills of just £400, despite the Scottish Highlands location.
7. Pioneering stone dwelling
After years of living in an inefficient and cumbersome house, Trevor and Judith Gospel decided to build one of the first Passivhauses in North East England. The process went smoothly, including the installation of non-standard load-bearing polystyrene insulation for the ground floor. The stone cavity wall construction features 300mm thickness of rock wool, while the surface area contains 500mm of recycled paper.
8. Low-energy vernacular home
Despite the traditional exterior, creating a modern, energy-efficient home was a top priority for Searles. They installed additional insulation in the roof, a mechanical ventilation heat recovery (MVHR) system and moist floor heating (where lower operating temperatures allow for more efficiency from radiators).
Tri-glazed softwood windows have low U-values as well, ensuring that this traditional weakness in a home’s thermal performance keeps energy loss to a minimum.
9. A sustainable home filled with light for life
The new home of Andrew and Elaine Torrance provides the comfortable, accessible environment they have been looking for and keeps energy bills to a minimum. Warmcell, a cellulose insulator made from recycled paper, offers an environmentally friendly way to make engineered wood frame thermally efficient. Windows and doors are wood and triple glazed with aluminum powder-coated cladding, so they require little or no maintenance.
10. Fabric Efficiency – The First Self-Building
By prioritizing the structural fabric of self-construction, Hurds now capitalizes on a low-energy property with a traditional exterior and a more modern interior. The timber frame system used provides excellent insulation and greatly reduced thermal bridges.
The house is so well insulated and airtight that Hurds didn’t have to install a conventional central heating system. Instead, they have a wood-burning stove with a rear boiler to heat the water, which feeds three radiators in the communal living quarters via a thermal pantry in the basement.
Source: Eco-Sustainable Homes


